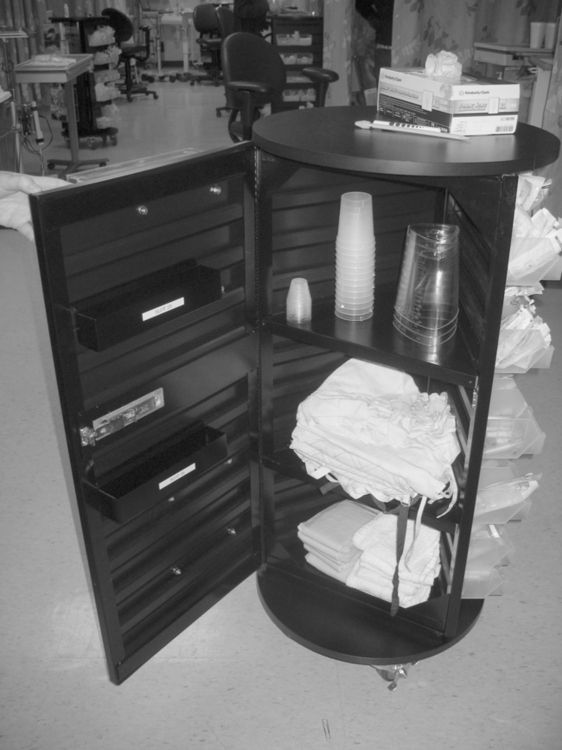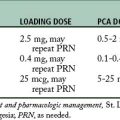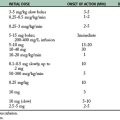1 Space planning and basic equipment systems
From the birth of the recovery room in the 1940s to the postanesthesia care unit (PACU) of the twenty-first century, the look and function of this room (or unit) have been in a state of continual evolution.1 Throughout the last six decades, surgical procedures have become more extensive and complex and thus require more specially prepared nursing staff and equipment for care of the patients.
The first recovery rooms were established for centralization of patients and personnel. The PACUs of today have evolved from general care to intensive care specialty units that provide a spectrum of nursing care, from neonatal to geriatric and from outpatient or same-day surgery to inpatient surgery. The modern PACU must be flexible to serve all perianesthesia phases and patient acuities. The design of the space is critical to the ability of the staff to care safely and efficiently for a variety of patients.2
Space
• Is this new construction or is the current space to be remodeled?
• Will a separate preoperative holding area be created, or will preoperative functions be carried out in this space?
• Is this space used for PACU Phase I level of care, PACU Phase II level of care, or both?
• What patient population will be served (i.e., outpatient, same-day admission, inpatient)?
• What patient age groups will be served (i.e., neonatal, pediatric, adult only, combined age groups)?
• How many operating rooms (ORs) will this area serve?
• How many surgeries will be done per day?
• How many different surgical services will be served?
• What types of procedures will be done?
• Will some patients need prolonged monitoring or observation?
• What type of anesthesia practices will impact this area (i.e., regional anesthesia program, acute or chronic pain service)?
• What is the average patient acuity (i.e., American Society of Anesthesiologists’ physical status classification)?
• Will nonsurgical or procedural patients who need anesthesia undergo recovery in this same space?
Purpose of the space
Flexibility is an important consideration. One of the first factors for consideration is how the space will be used. Will the bays be used strictly for postoperative care, or will the unit need the flexibility of preoperative use? Many institutions have a separate area dedicated to preadmission testing or screening. This area is best located near the surgical clinics and testing areas (i.e., blood draw station, radiology and cardiology [electrocardiography] departments). However, consideration should be given to how the preoperative holding area will be designed and used. Because of the cost of construction and the limited hours of use, many administrators are reluctant to build space that has only a single function and that does not lend itself to change as the users or programs evolve. Therefore all disciplines that use or expect to use the area need to engage in the discussion related to space usage so that future needs can be anticipated.
Components of the space
Several key components must be incorporated into the design of the space. The first element that needs determination is the number of patient bays. Before this number can be calculated, consideration must be given to several key factors that influence that number.2,3
• How are the bays to be used? Will they be used for preoperative care only, PACU only, PACU Phase II only? Or will they be used interchangeably for all levels of care?
• Are they to be used for preoperative care, or is a separate space available for that function?
• How many ORs does the preoperative area and PACU service, and how many cases are done per day?
• Does the PACU service other procedure areas of the hospital (i.e., cardiac catheterization, electrophysiology laboratory, electroconvulsive therapy treatments, medical procedures [endoscopy, bronchoscopy], radiology and angiography, anesthesia pain service [chronic and acute])? If so, how many cases per day and at what time of day?
• Are the patients adults, children, or both?
• What is the scheduling method used by the department of surgery? How many different surgical services are served?
• What is the hospital bed capacity and usual census?
• Do patients wait long periods for inpatient beds?
• Is the PACU used for ICU, telemetry, or general care overflow? If so, how often and for how many patients at one time?
• Does the department of anesthesia have a regional anesthesia program? Does it need space for these services?
• What is the average patient acuity (i.e., American Society of Anesthesiologists’ physical status classification)?
• What is the average length of surgical procedures?
• What is the average length of stay for different patient types (i.e., outpatient, inpatient, same-day admission)?
Cases of antibiotic-resistant organisms and tuberculosis infections have been on the rise over the past several years. As a result, the need for negative pressure isolation or body substance isolation should be considered in the design. Geographic location and patient population demographics should be reviewed to determine the number of isolation rooms needed. Every PACU should have at least one negative pressure room. However, more rooms may be necessary if the institution services a more susceptible population. Consultation with the institution’s infectious diseases department is advisable to ensure that the design meets institutional policy and is prepared to serve the patient population.4
Another consideration in the design of patient bays is size and means of separation. Most states have building codes that define the minimum square footage of each bay (e.g., Minimum Design Standards for Health Care Facilities in Michigan requirement is 80 square feet).5 However, consideration should be given to how the bays are to be used. If they are strictly for patients requiring a PACU Phase I level of care, the minimum required square footage may be adequate. If the bays are to be used for anesthesia preoperative procedures or anesthesia pain procedures that necessitate equipment such as fluoroscopy or bronchoscopy, the size may need to be increased (to as much as 150 square feet). Also, if the bays are to be used alternatively as PACU Phase I or PACU Phase II levels of care and then as observation for 23-hour admissions, they may need to be large enough to accommodate a patient bed, table, lounge chair, or other equipment. Building some of the bays larger to accommodate these future needs may also be wise, but it is important to realize that the size of the bays affects the configuration of the space.
The bays should be carefully arranged for maximized staffing efficiency within the constraints of the American Society of PeriAnesthesia Nurses (ASPAN) staffing resource guidelines.4 The PACU Phase I staffing recommendation is a maximum of two patients per registered nurse (RN)—less for an unstable condition or a pediatric patient. For PACU Phase II staffing, the recommendation is a maximum of three patients to one RN—less for a patient with an unstable condition who needs transfer or a pediatric patient without family or staff support. Grouping of slots in multiples of two or three allows the most efficient, safe staffing. Careful consideration should be given to how the space will be used (i.e., as preoperative care, PACU Phase I or PACU Phase II, or interchangeably).
The ASPAN Perianesthesia Nursing Standards and Practice Recommendations do not define staffing ratios for preoperative cases.4 Ideal safe staffing ratios are determined by individual institutions on the basis of the particular patient population, the number of ORs, the OR turnover time, and the number of preoperative procedures performed with anesthesia. The amount of nursing time necessary to prepare for surgery depends on the patient’s age, the amount of preparation done in the surgery clinic, and the patient’s knowledge and anxiety level. Patients who are well prepared when they arrive for surgery may require less preoperative nursing time. The number of ORs, the average length of procedures, and turnover time affect how many patients are in the preoperative area at one time and how much time they wait before going into the OR. In a small ambulatory surgery center, one or more rooms may be used for quick procedures that necessitate little equipment or cleaning to ready the OR for the next patient. In this case, two patients for that same OR may need to be in the preoperative area at the same time. Another factor that affects preoperative staffing is the number and type of anesthesia preoperative procedures. Again, in a small ambulatory surgery center, most procedures can be performed with a general anesthetic or sedation; therefore the preparation time is shorter. Conversely, a teaching institution may have a patient population with significant comorbid conditions that necessitate monitoring lines (e.g., pulmonary artery catheters, arterial lines, central lines). In addition, many institutions have a pain service that offers patients epidural catheters or extremity blocks for postoperative pain management. These patients occupy the preoperative holding area bay for a longer period and may need nursing assistance for sedation or monitoring during and after the procedure until they go into the OR. In these situations, a ratio of three to five patients to one RN is safe and efficient. However, staffing should be flexible to decrease the number of patients per RN as the patient acuity rises or the need for nursing care and monitoring increases.
Storage in the patient bay is also essential. Some emergency equipment must be stored at each bay for ready availability to the practitioners. However, careful planning should occur to avoid clutter that would hamper the nurses’ ability to quickly access equipment. Many different systems are available to service this need. Before any system is purchased, the items to be stored and the space needed must be assessed. Another point for consideration is what constitutes emergent equipment and what is at the bedside for convenience.4 Figure 1-1 shows one example of a bedside cart storage system. The carts are mobile, are stocked with essential bedside supplies, and contain an interior locked space. A larger storage cart complements this system; it contains items that need to be readily available for efficiency but are not needed emergently. The ability to care for patients in the PACU safely and efficiently depends on the layout of the room. Beyond the confines of the patient bay and its components, immediate access to supplies, equipment, and service areas is essential. Box 1-1 contains a list of the space and service areas needed for the function of the preoperative holding area and PACU. Many of the supplies, pieces of equipment, and service areas overlap, which should be considered in the design. If service areas are strategically placed, they can service two units and thus increase staff efficiency while decreasing the cost of building and maintenance.
BOX 1-1 Support Areas and Equipment*
Preoperative holding area
Pacu phase I
• Automated medication dispensing unit (e.g., Pyxis, Omnicell)
• Equipment storage (e.g., stretchers, beds, wheelchairs, infusion pumps, patient warming devices, patient-controlled analgesia pumps, implantable cardioverter defibrillators)
• Point-of-care testing (blood gas laboratory)
• Computers (stationery and mobile)
Standard equipment
Types of equipment can be divided into three categories: emergent, readily available, and necessary. Emergency cases in the PACU typically start as a result of airway compromise; therefore the availability of supplies (e.g., resuscitation bag, oral and nasal airways, suction catheters, lubricant) at the bedside is prudent. Intubation equipment should be readily available as part of the emergency cart or as a separate container or bag of anesthesia supplies. Box 1-2 provides a list of suggested items to be stocked in an anesthesia PACU emergency bag. In addition, the ASPAN Perianesthesia Nursing Standards and Practice Recommendations 2010-2012 Practice Recommendation 3 provides a list of suggested equipment for a preoperative holding area, PACU Phase I, and PACU Phase II.4
BOX 1-2 Contents of Anesthesia PACU Emergency Bag
Main compartment
Malignant hyperthermia (MH) is a rare but potentially fatal complication of anesthesia. An MH box or cart or the equivalent supplies in the PACU Phase I is essential. The Malignant Hyperthermia Association of the United States has a recommended list of supplies for MH emergency cases (Box 1-3; see also Chapter 53).6
BOX 1-3 Malignant Hyperthermia Cart or Kit Supplies
Drugs
• Dantrolene sodium IV, 36 vials (each diluted with 60-mL sterile water)
• Sterile water for injection USP (without a bacteriostatic agent) to reconstitute dantrolene, 1000 mL (2)
• Sodium bicarbonate (8.4%), 50 mL (5)
• Furosemide, 40 mg/ampule (4 ampules)
General equipment
• Syringes (60 mL; 5) to dilute dantrolene
• Mini spike IV additive pins (2) and Multi-Ad fluid transfer sets (2; to reconstitute dantrolene)
• IV catheters: 16-gauge, 18-gauge, 20-gauge, 2-inch; 22-gauge, 1-inch; 24-gauge, ¾-inch (4 each; for IV access and arterial line)
• NG tubes: sizes appropriate for the patient population
• Irrigation tray with piston syringe (1) for NG irrigation
• Toomey irrigation syringes (60 mL; 2) for NG irrigation
Nursing supplies
• Large sterile Steri-Drape (for rapid drape of wound)
• Three-way irrigating urinary catheters: sizes appropriate for the patient population
• Toomey irrigation syringe (60 mL; 2)
• Rectal tubes: sizes (Malecot drain) 14F, 16F, 32F, 34F
• Large clear plastic bags for ice (4)
Laboratory testing supplies
• Syringes (3 mL) or arterial blood gas kits (6)
• Blood specimen tubes (each test should have two pediatric and two large tubes): (A) creatine kinase, myoglobin, sequential multiple analysis (SMA 19 [lactate dehydrogenase, electrolytes, thyroid studies]); (B) prothrombin time/partial thromboplastin time, fibrinogen, fibrin split products; (C) complete blood cell count, platelets; (D) blood gas syringe (lactic acid level)
Forms (or order sets in computerized provider order entry application)
Readily available bedside supplies may vary between institutions depending on the types of patients and volume. However, some essential supplies should be at every patient bedside. In addition to the aforementioned airway supplies, several means of oxygen delivery (see Chapter 28), suction catheters and tubing, gloves, emesis basins, and tissues should be immediately available at the bedside. Bedside supplies should be limited to only essential items to ensure that they are stocked and easily retrieved by all personnel.
Other supplies that need to be readily available can be stored in a variety of ways. If the clean storage room is in close proximity to all patient bays and has a user-friendly system, equipment can be left there and retrieved at the time it is needed. If the room design does not allow for quick retrieval of supplies from the clean storage room, consideration should be given to a storage system located in the immediate proximity of patient bays. This system could be a cart that would be moved from bay to bay or built-in cupboards that would service several bays. It is essential that staff members are involved in the choice of a storage system so their needs are met.
Summary
Many changes in the care of perianesthesia patients have occurred in the last 60 years, and continued change is inevitable. Thoughtful planning and interdisciplinary communication are essential for the space and equipment to continue to meet the patient care needs in PACUs.
1. American Society of PeriAnesthesia Nurses: ASPAN’s history timeline. available at: www.aspan.org/AboutUs/History/tabid/3146/Default.aspx, August 15, 2011. Accessed
2. Israel JS, DeKornfeld TJ. Recovery room care, ed 2. Chicago: Year Book Medical Publishers; 1987.
3. Nicholau D. The postanesthesia care unit. Miller RD, ed. Miller’s anesthesia, ed 7, Philadelphia: Churchill Livingstone, 2009.
4. American Society of PeriAnesthesia Nurses: Perianesthesia nursing standards and practice recommendations 2010–2012. Cherry Hill, N.J.: ASPAN; 2010.
5. Michigan Department of Community Health: The 2007 minimum design standards for health care facilities in Michigan. available at: www.michigan.gov/documents/mdch/bhs_2007_Minimum_Design_Standards_Final_PDF_Doc._198958_7.pdf, February 10, 2012. Accessed
6. Malignant Hyperthermia Association of the United States: Drugs, equipment, and Dantrolene—managing MH. available at: http://medical.mhaus.org/index.cfm/fuseaction/OnlineBrochures.Display/BrochurePK/B5DBDF12-20C3-4537-948C098DAB0777E3.cfm, December 4, 2011. Accessed







