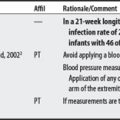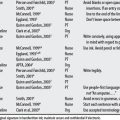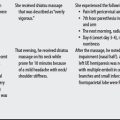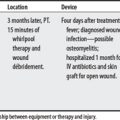Chapter 18 Public Accessibility
The ADA Checklist is used in complying with Title III requirements of removing architectural barriers in public areas of existing facilities when removal can be achieved without much expense or difficulty. The goal is to make existing facilities more usable by the disabled communities. Establishments that must meet requirements are places that serve the public such as doctors’ offices, hotels, restaurants, theaters, stores, and schools. The checklist items included here contain information on the dimensions, clearances, or usability of pathways (routes), entrances, ramps, doors, rooms, stairs, elevators and lifts.1,2
Route (Pathway)1,2
| Issue | Rationale/Comment |
|---|---|
| Elevation | Route that does not require stairs. |
| Clearance | Route is 36 inches wide. |
| Protruding objects | Visually disabled able to detect protruding objects in route’s path using a cane. |
| Curbs | Curbs at drives, parking, and drop-off points have curb cuts. |
Entrances1,2
| Issue | Rationale/Comment |
|---|---|
| Door clearance | Door with at least 32 inches of clearance. |
| Door-pull clearance | 18 inches of clear wall space on pull side of door. |
| Issue | Rationale/Comment |
|---|---|
| Opening indoor door | Can open indoor door with little force (5 pounds). |
| Mats and carpets | Mats and carpets no more than ½ inch high to minimize tripping hazard. |
| Edge of carpet/mats are secured | |
| Door handles | |
| Door with closers | Door with closers take at least 3 seconds to close. |
| Automatic doors | Automatic doors—force to stop movement is not greater than 15 pounds. |
| Handle height is 48 inches or less |
Ramps1,2
| Issue | Rationale/Comment |
|---|---|
| Rise between landings | Rise is no more than 30 inches between landings. |
| Landing areas | 5-foot level landing at top and bottom of ramp for every 30 feet of horizontal ramp length. |
| Incline—height/length | Incline not greater than 1 inch height for every 1 foot of ramp length. |
| Non slip ramps | |
| Rails | Rails on both sides if ramp longer than 6 feet. |
| Rail dimensions | Rails are sturdy and between 34 and 38 inches in height. |
Doors1,2
| Issue | Rationale/Comment |
|---|---|
| Clearance | Clearance: at least 32-inch opening. |
| Wall space near door | Wall space near pull side of door, next to handle, is at least 18 inches so wheelchair or person using crutches can approach in order to open the door. |
| Handle height | Handle height is 48 inches or less. |
| Handle operation | Can operate handle with a closed fist. |
| Door threshold | Door threshold edge is ¼ inch high or less (¾ inch or less if beveled). |
| Opening force | Can open indoor door with little force (5 pounds). |
Rooms1,2
| Issue | Rationale/Comment |
|---|---|
| Pathways clearance | Pathways and aisles at least 36 inches wide. |
| Turning clearance | To adequately turn: 5 foot circle or “T”-shaped space. |
| Carpet type | Low pile, tightly woven carpet. |
| Carpet edges | Carpet secured along edges. |
Stairs1,2
| Issue | Rationale/Comment |
|---|---|
| Surface | Nonslip surface on treads. |
| Stair rails | Continuous rails on both sides of stairs. |
| Rail dimensions | Rails extend beyond top and bottom of stairs. |
Elevators1,2
| Issue | Rationale/Comment |
|---|---|
| Indicators | Indicators visible and auditory when door opens and closes. |
| Call button | Call button no higher than 42 inches. |
| Controls for visually challenged | Controls with raised lettering/Braille. |
| Emergency intercom | Emergency intercom used with voice and identified with raised letters/Braille. |
1 Americans with Disabilities Act checklist for readily achievable barrier removal: checklist for existing facilities, version 2.1, August 1995, Adaptive Environments Center, Inc, for the National Institutes on Disability and Rehabilitation Research.
2 Checklist for readily achievable barrier removal. Available at: http://www.usdoj.gov/crt/ada/checktxt.htm. Accessed November 7, 2005
3 Sweeney GM, Clarke AK, Harrison RA, et al. An evaluation of portable ramps. Br J Occup Ther. 1989;52(12):473-475.








